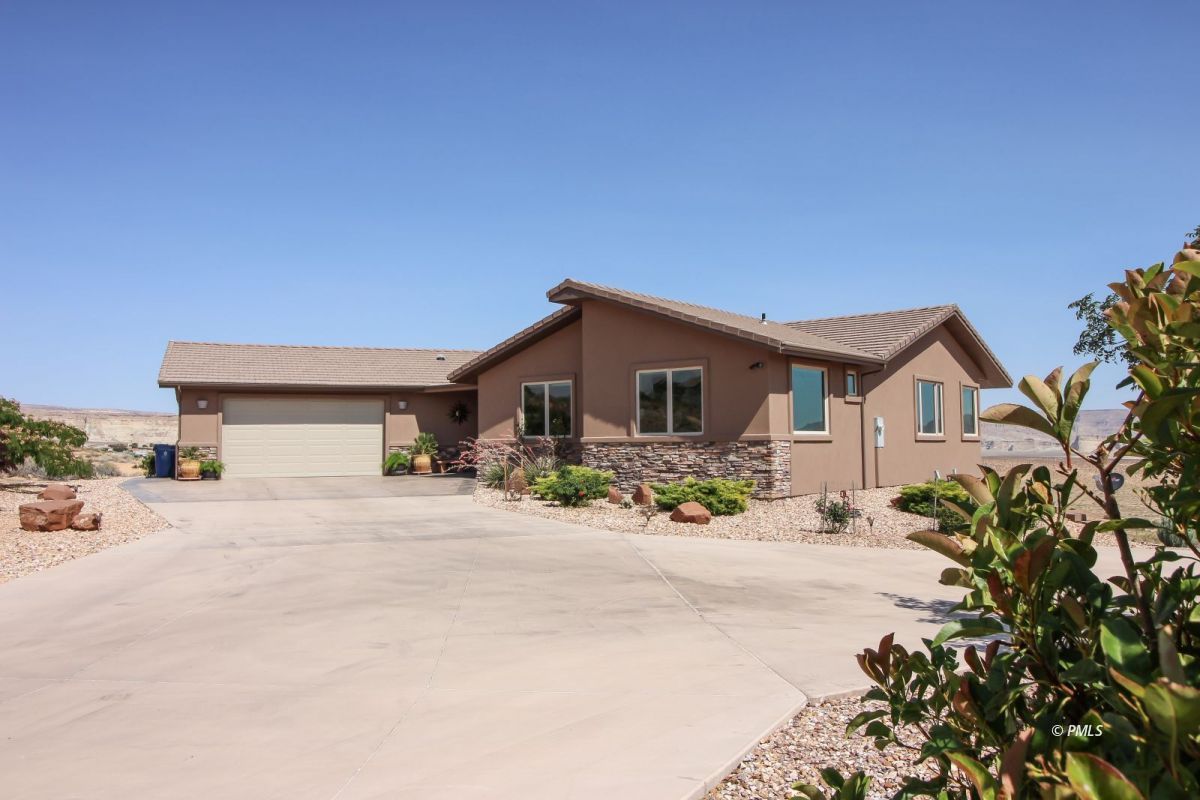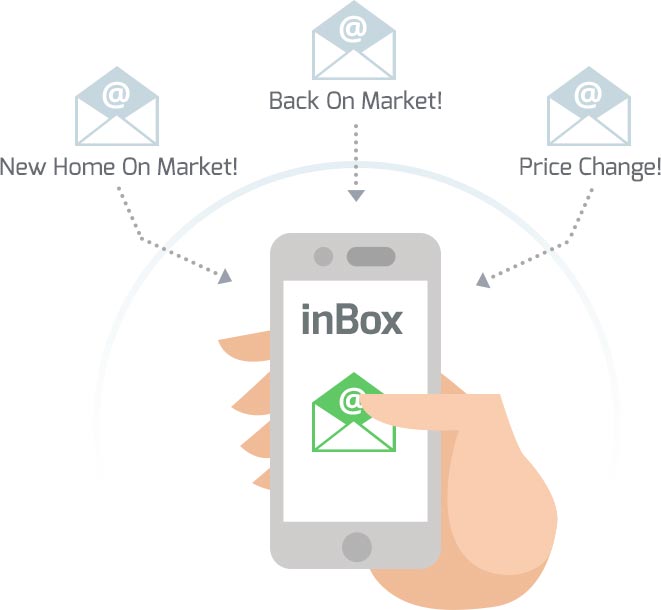
1
of
48
Photos
Price:
$855,000
MLS #:
1605923
Beds:
4
Baths:
3.5
Sq. Ft.:
3772
Lot Size:
1.03 Acres
Garage:
3 Car Attached, Auto Door(s), Remote Opener, Shelves, 2 Car Oversi
Yr. Built:
2011
Type:
Single Family
Single Family - Resale Home, HOA-Yes, CC&R's-Yes, Special Assessment-No
Taxes/Yr.:
$4,704
HOA Fees:
$41/month
Area:
Greenehaven
Subdivision:
Greenehaven
Address:
463 S Rainbow Dr
Greenehaven, AZ 86040
Custom Desert Home w/ Lake Powell Views
Welcome to a stunning home at 463 S Rainbow Dr., Greenehaven, AZ! A picturesque property boasting two levels of beautifully designed living space totaling 3,772 sq ft on an expansive 1.03 acres. The home features super-efficient heating & cooling, a water softener, and solar plumbing installed. A spacious & wheelchair-accessible open floor plan with laminate, tile, and plush carpet flooring throughout displaying comfort and style. The main level includes two bedrooms, two bathrooms & a laundry room. The modern kitchen has 1.5" inch granite countertops, a bar with seating, top-of-the-line JENN-AIR appliances, custom-built wood cabinetry, & a spacious pantry. The main-level main suite, complete with an attached master bath featuring a tiled walk-in shower and tiled garden tub, provides a haven of relaxation & solitude. The lower level is fully loaded & includes one sizable bedroom, a 3/4 bathroom, a large living area, and a wet bar with custom cabinetry and a mini fridge. You'll find that the garages provide ample storage, with the main level offering an oversized 2-car garage & the second level equipped with two massive-sized garages for both boat & RV storage. A must-see!
Interior Features:
Ceiling Fans
Cooling: Gas
Cooling: Heat Pump
Fireplace- Gas
Flooring- Carpet
Flooring- Laminate
Flooring-Tile
Heating: Electric
Heating: Heat Pump
Home Theater Surround
Skylights
Walk-in Closets
Window Coverings
Wired for Cable
Exterior Features:
Borders Lake
Construction: Rock
Construction: Stucco
Cul-de-sac
Deck(s) Covered
Foundation: Crawl Space
Foundation: Slab on Grade
Gutters & Downspouts
Landscape- Full
Outdoor Lighting
Patio- Covered
Roof: Tile
RV/Boat Parking
Sprinklers- Drip System
View of Lake
View of Mountains
Appliances:
Dishwasher
Microwave
Oven/Range- Electric
Oven/Range- Propane
Refrigerator
W/D Hookups
Washer & Dryer
Water Filter System
Water Softener
Other Features:
Assessments Paid
CC&R's-Yes
Den/Office
HOA-Yes
Legal Access: Yes
Resale Home
Special Assessment-No
Style: 1 story + basement
Utilities:
Garbage Collection
Internet: Satellite/Wireless
Phone: Cell Service
Phone: Land Line
Power Source: City/Municipal
Power: 220 volt
Power: Line On Meter
Propane: Plumbed
Sewer: Hooked-up
Water Heater- Electric
Water Source: Water Company
Water: Potable/Drinking
Wheelchair Accessible
Listing offered by:
Brett Barsness - License# BR671726000 with Trophy Real Estate, AZ - (928) 612-2276.
Kati L Rosser - License# SA695855000 with Trophy Real Estate, AZ - (928) 612-2276.
Map of Location:
Data Source:
Listing data provided courtesy of: Page/Lake Powell MLS (Data last refreshed: 04/16/24 10:35am)
- 357
Notice & Disclaimer: Information is provided exclusively for personal, non-commercial use, and may not be used for any purpose other than to identify prospective properties consumers may be interested in renting or purchasing. All information (including measurements) is provided as a courtesy estimate only and is not guaranteed to be accurate. Information should not be relied upon without independent verification.The listing broker's offer of compensation (BOC) is made only to Page/Lake Powell MLS participants.
Notice & Disclaimer: Information is provided exclusively for personal, non-commercial use, and may not be used for any purpose other than to identify prospective properties consumers may be interested in renting or purchasing. All information (including measurements) is provided as a courtesy estimate only and is not guaranteed to be accurate. Information should not be relied upon without independent verification.The listing broker's offer of compensation (BOC) is made only to Page/Lake Powell MLS participants.
More Information

For Help Call Us!
We will be glad to help you with any of your real estate needs. (928) 660-3320

DON'T MISS A NEW LISTING AGAIN!
Sign Up
FREE AUTOMATED EMAIL UPDATES
Sign in to take advantage of all this site has to offer. Save your favorite listings and searches - also receive email updates when listings you like come on the market for free!
*Contact Information is NOT Shared*
Mortgage Calculator
%
%
Down Payment: $
Mo. Payment: $
Calculations are estimated and do not include taxes and insurance. Contact your agent or mortgage lender for additional loan programs and options.
Send To Friend
